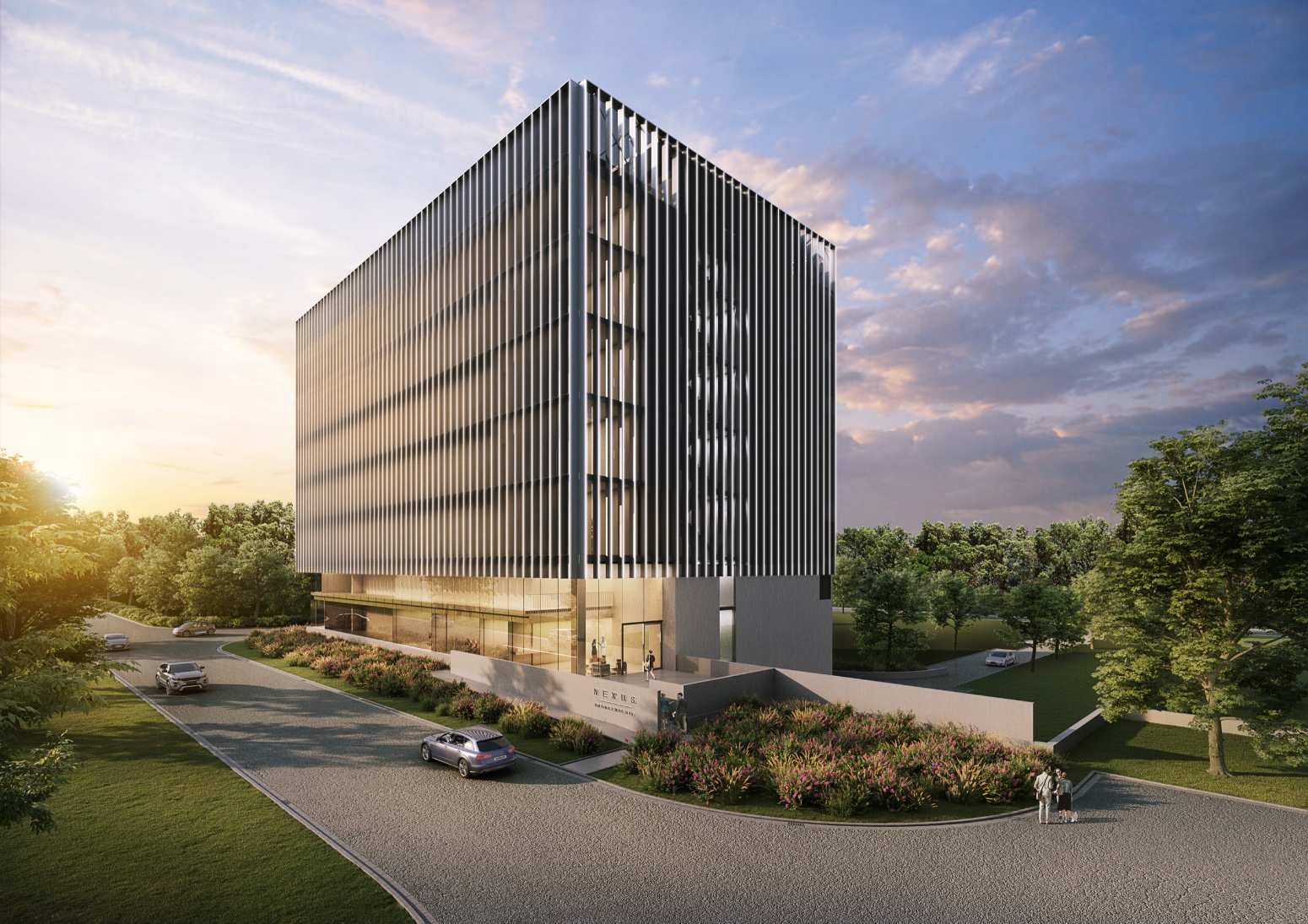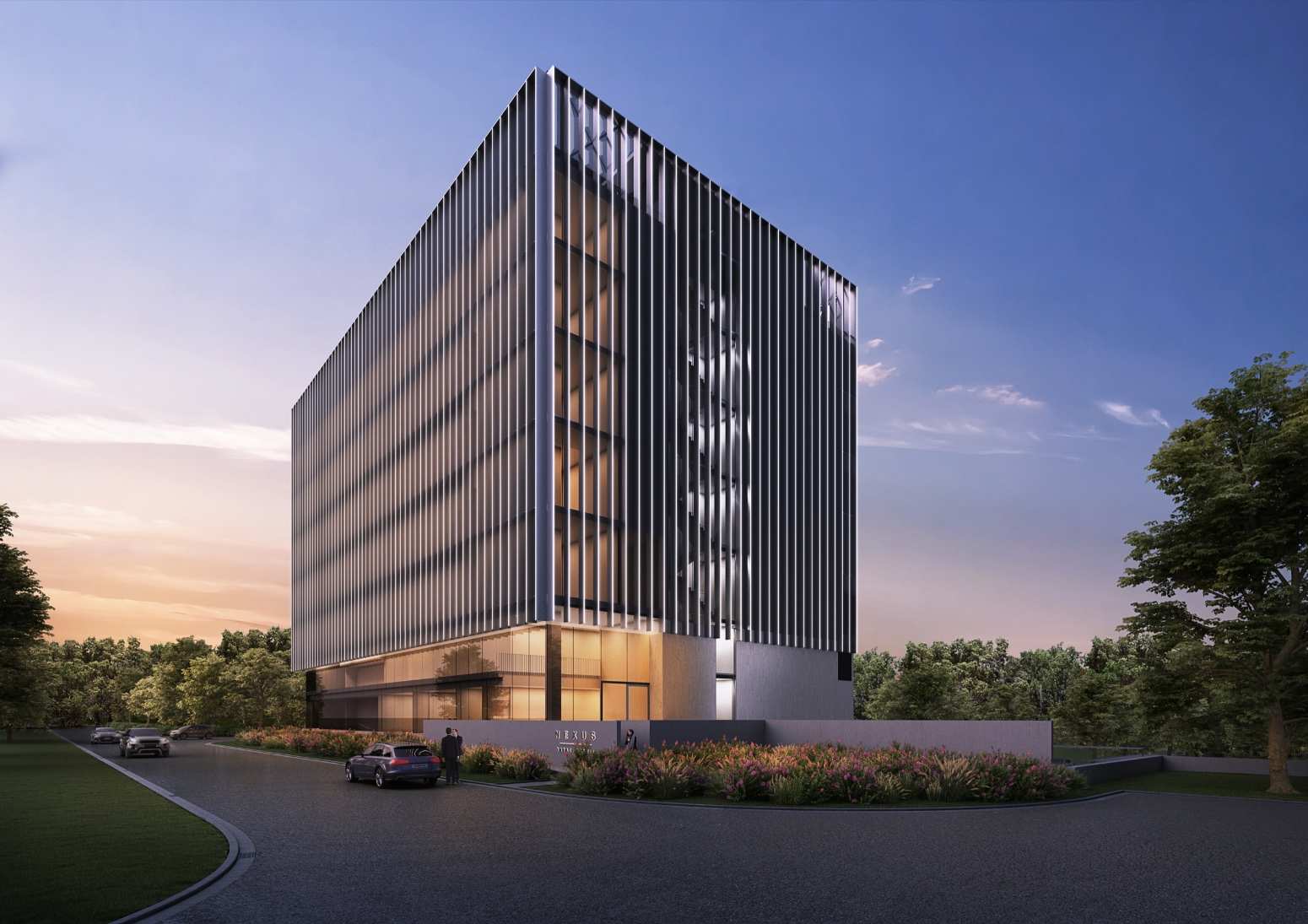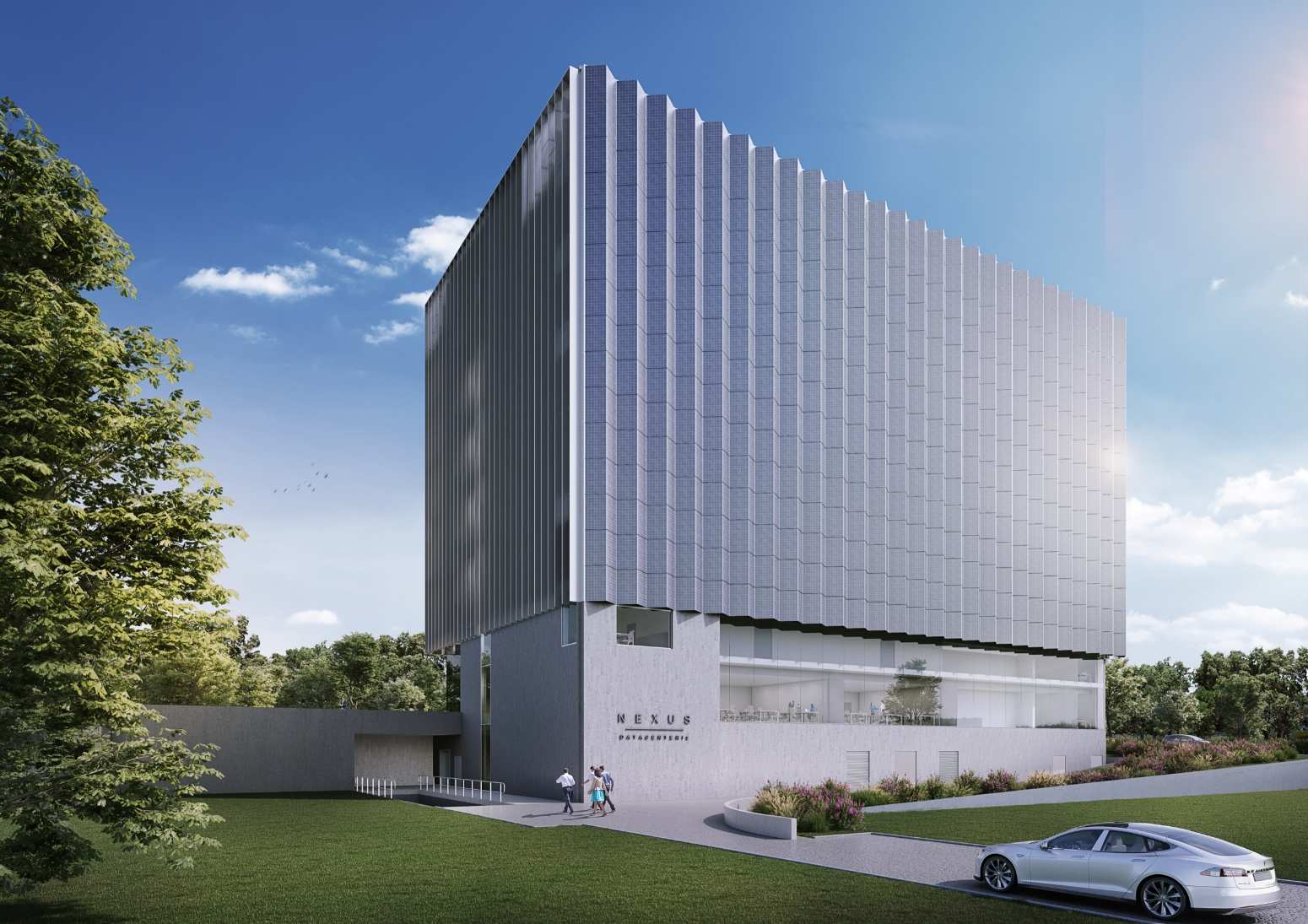Nexus Datacenter: pioneers of sustainable technology in Belgium!
- May 16, 2023
Metal Construction Meynen is pleased to be part of the prestigious Nexus Data Center project. As a leading metal construction company, we are honored to contribute to the construction of this state-of-the-art data center.
The Nexus Data Center is known for its advanced technology and reliable infrastructure. It is a place where huge amounts of data are processed and stored, and where businesses can rely on a secure and efficient environment for their digital operations. The fact that Metal Construction Meynen is involved in building this center of innovation and technology fills us with pride.
Building a data center of this size and complexity is a challenging task requiring expertise and precision. As Metal Construction Meynen, we have a proven track record of providing high-quality structures for various industries, and we are committed to using this expertise to make the Nexus Data Center a success.



The Nexus Data Center, a forerunner in sustainable technology, sets the standard for optimal space utilization. With stacked data center modules, the physical footprint of the building is minimized. The flexible design of the data center allows for future expansion possibilities, while the building itself consists of nine floors.
The semi-underground floor contains the technical and logistics areas of the data center, while the ground floor, slightly elevated from the public road, provides a secure environment. Here there are meeting rooms, a central marketplace for reception and catering, workstations, washrooms and locker rooms. In addition, space has been reserved for the construction of a new supercomputer for the VUB, which will be integrated at a later date. Additional technical rooms are located on the second floor, overlooking the supercomputer area. From the second floor, the actual data center begins, with one core per floor for stairs, freight elevators and technical shafts. On the seventh floor is the pure technical floor with the arrangement of the chillers.
The north side of the building will be fully glazed, with vertical metal slats with intermediate glass panels providing a rhythmic pattern. On the seventh floor, the slats are replaced by a woven metal mesh, which hides the technical systems from view and allows for sufficient air supply. The end facades follow the slatted rhythm with metal sandwich panels, while woven metal mesh camouflages the facade grilles present. The south facade is covered with solar panels facing east and west for optimal energy yield. The panels are attached to a lightweight aluminum structure and increase the available surface area by about 18%. Behind the panels, forced air currents provide cooling, increasing energy output.
The semi-subterranean floor and high-voltage cabin are finished with linear bricks in concrete, which seamlessly match the glazing of the ground and second floors.
Learn more about the revolutionary architecture and efficient space utilization of the Nexus Data Center!


